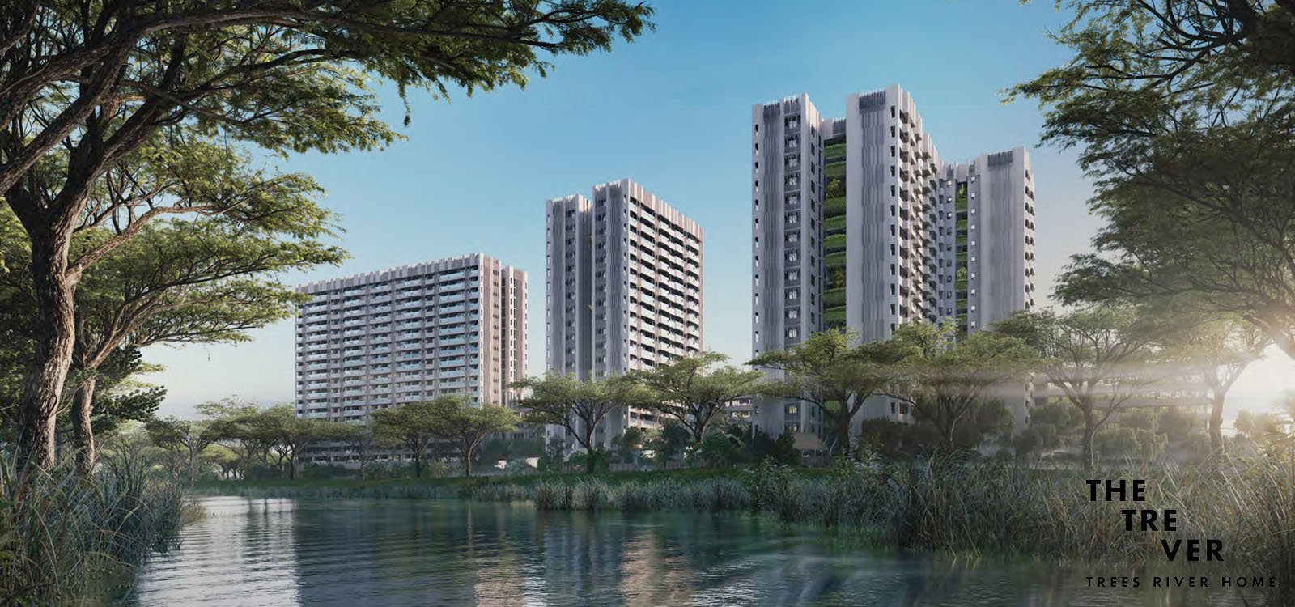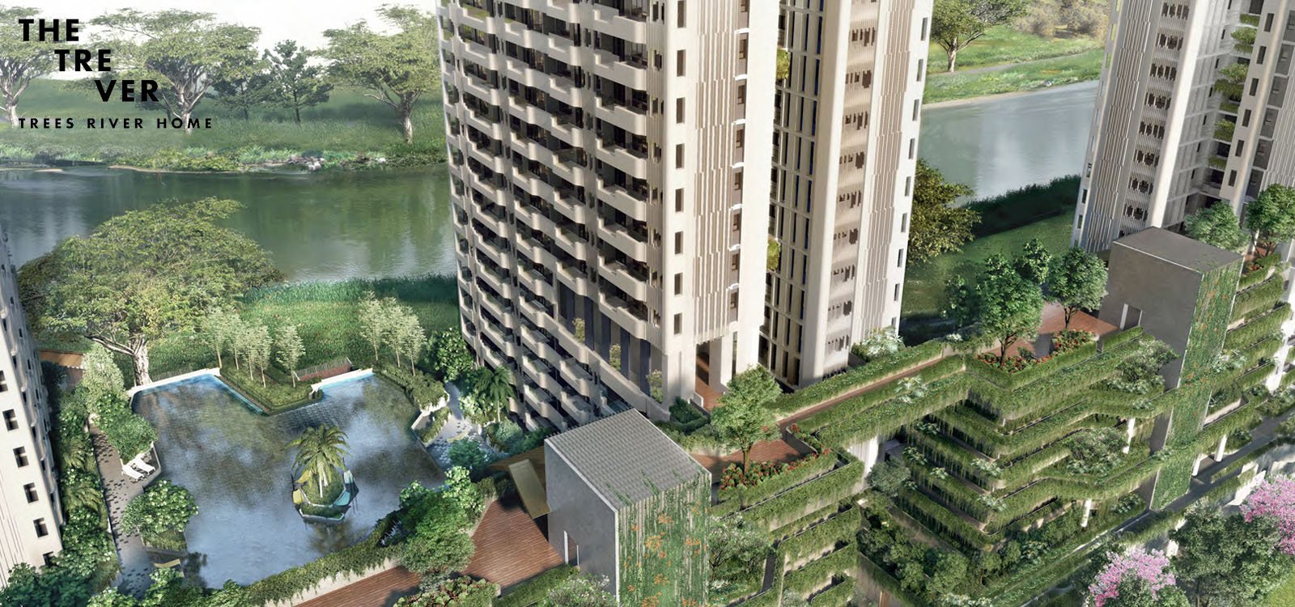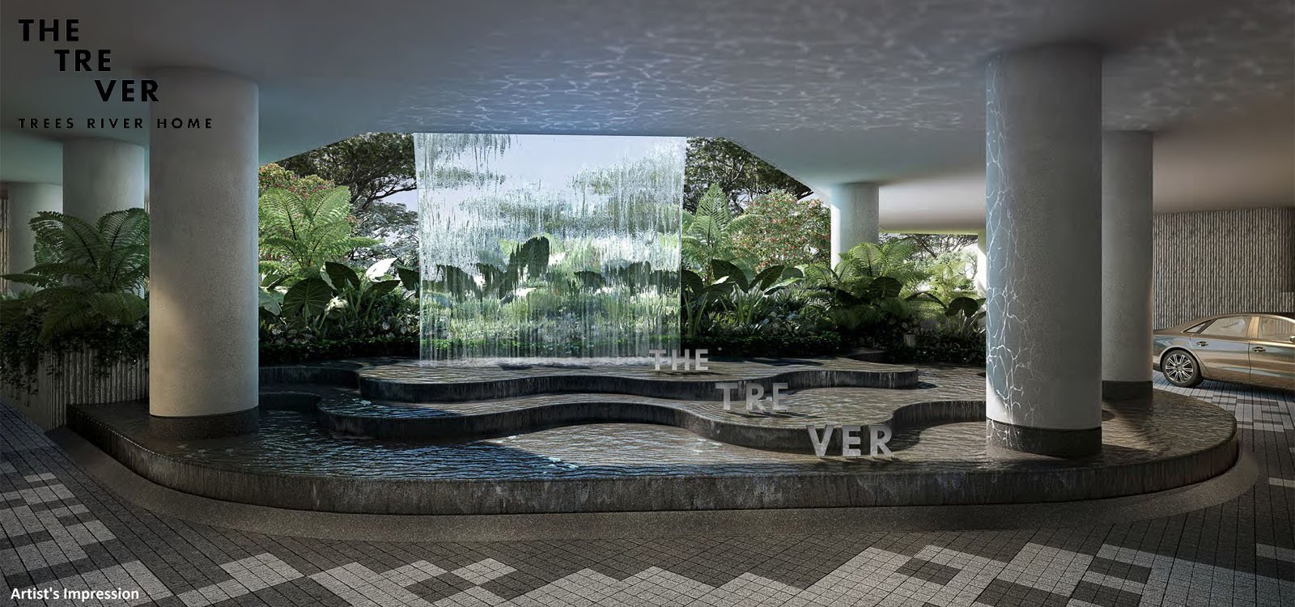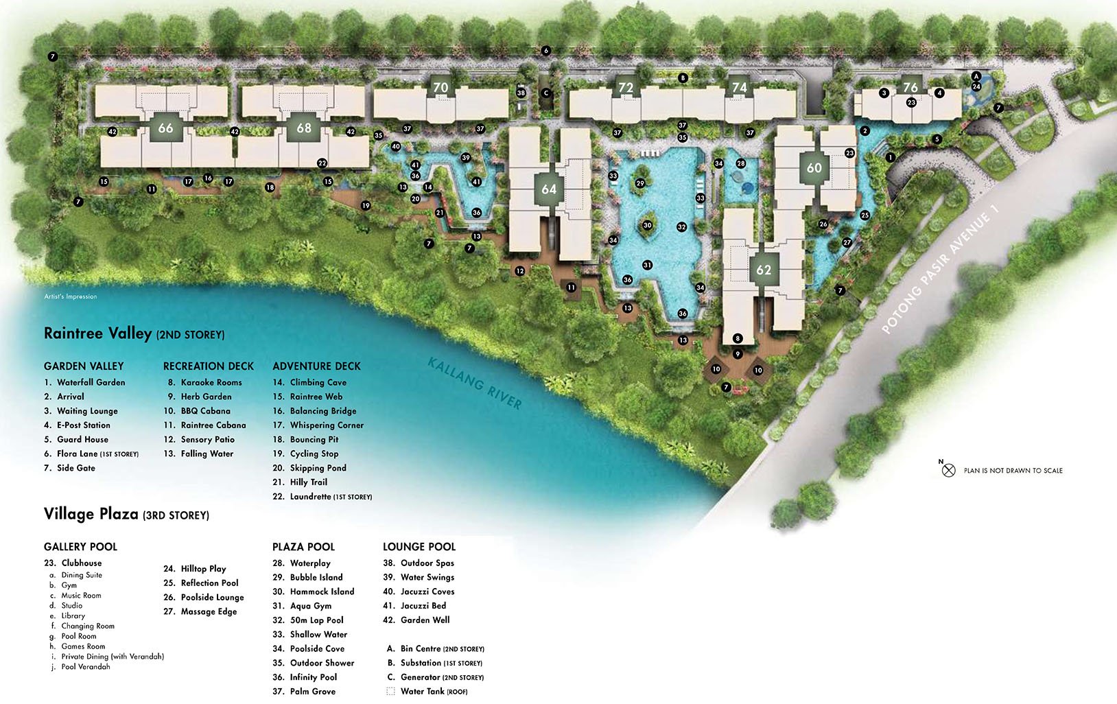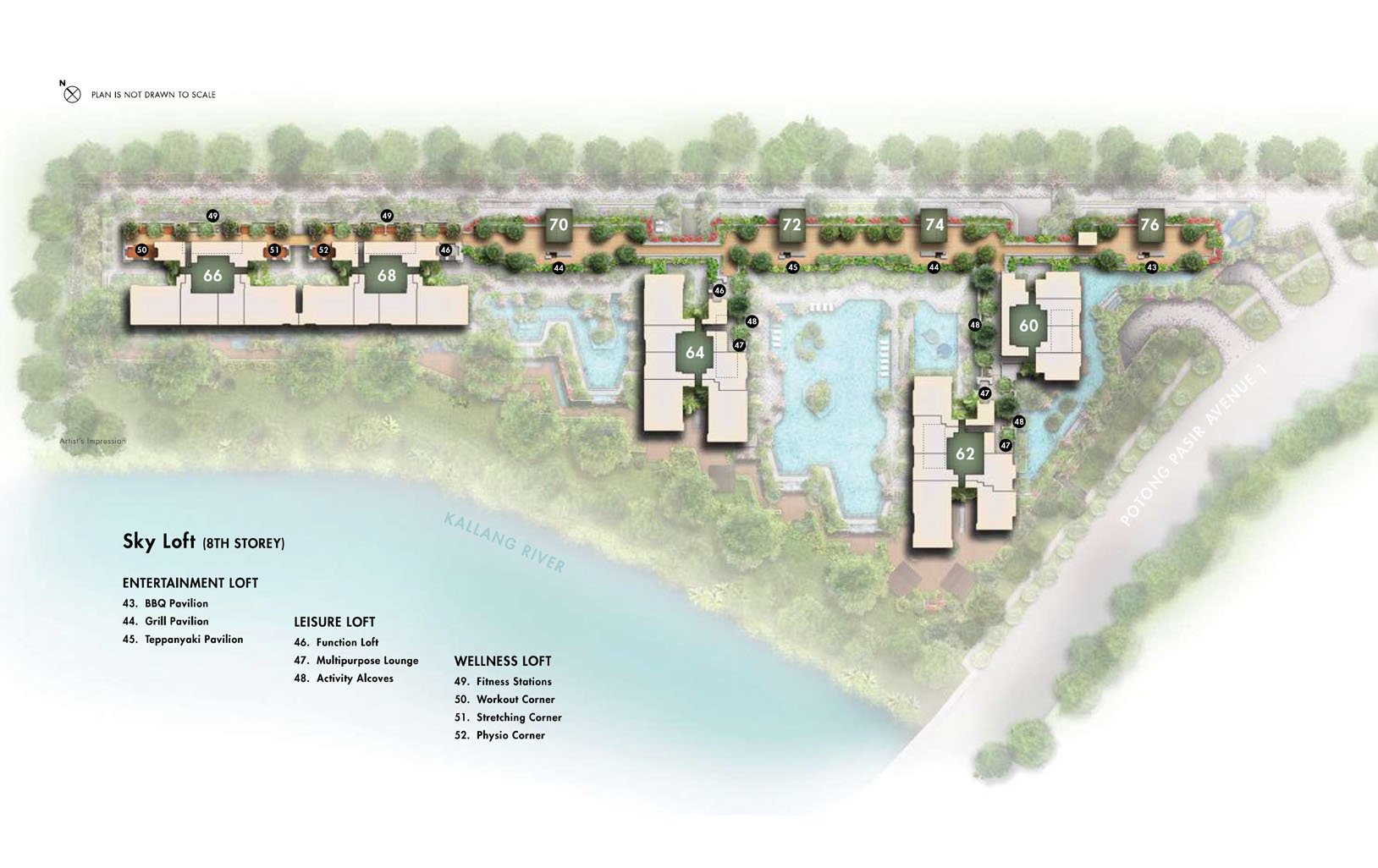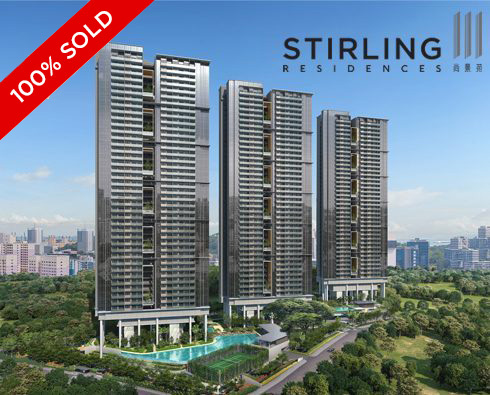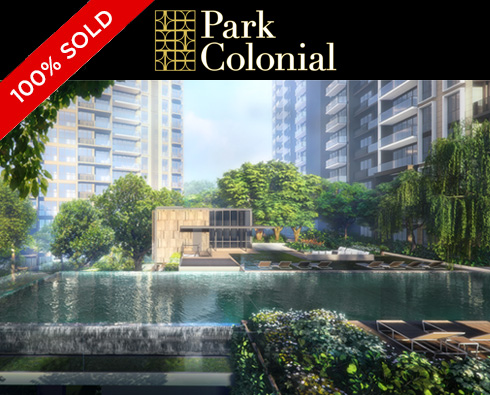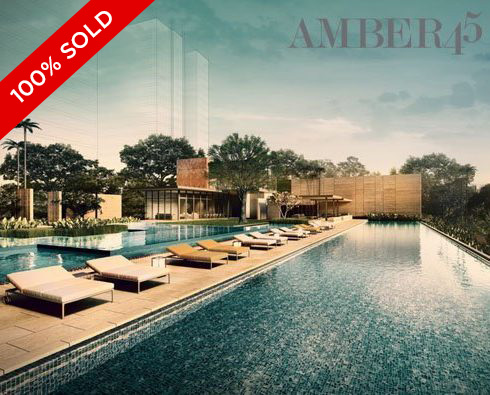The Tre Ver (100% Sold)
The Tre Ver is an upcoming condominium along Potong Pasir Ave 1, jointly developed by UOL Group and UIC. Situated along the Kallang River, The Tre Ver stands for Trees River Home. The Tre Ver is within walking distance to Potong Pasir MRT and within 1km to St. Andrew’s Village.
Designed by award-winning WOHA Architects, The Tre Ver offers 729 apartments with units ranging from 1 to 4 Bedroom.
For more information on The Tre Ver, please call +65 6750 4559 or send us a message via Whatsapp here
Back To Home | Central-North (Serangoon, Ang Mo Kio, Bishan, Toa Payoh)
The Tre Ver Location Map
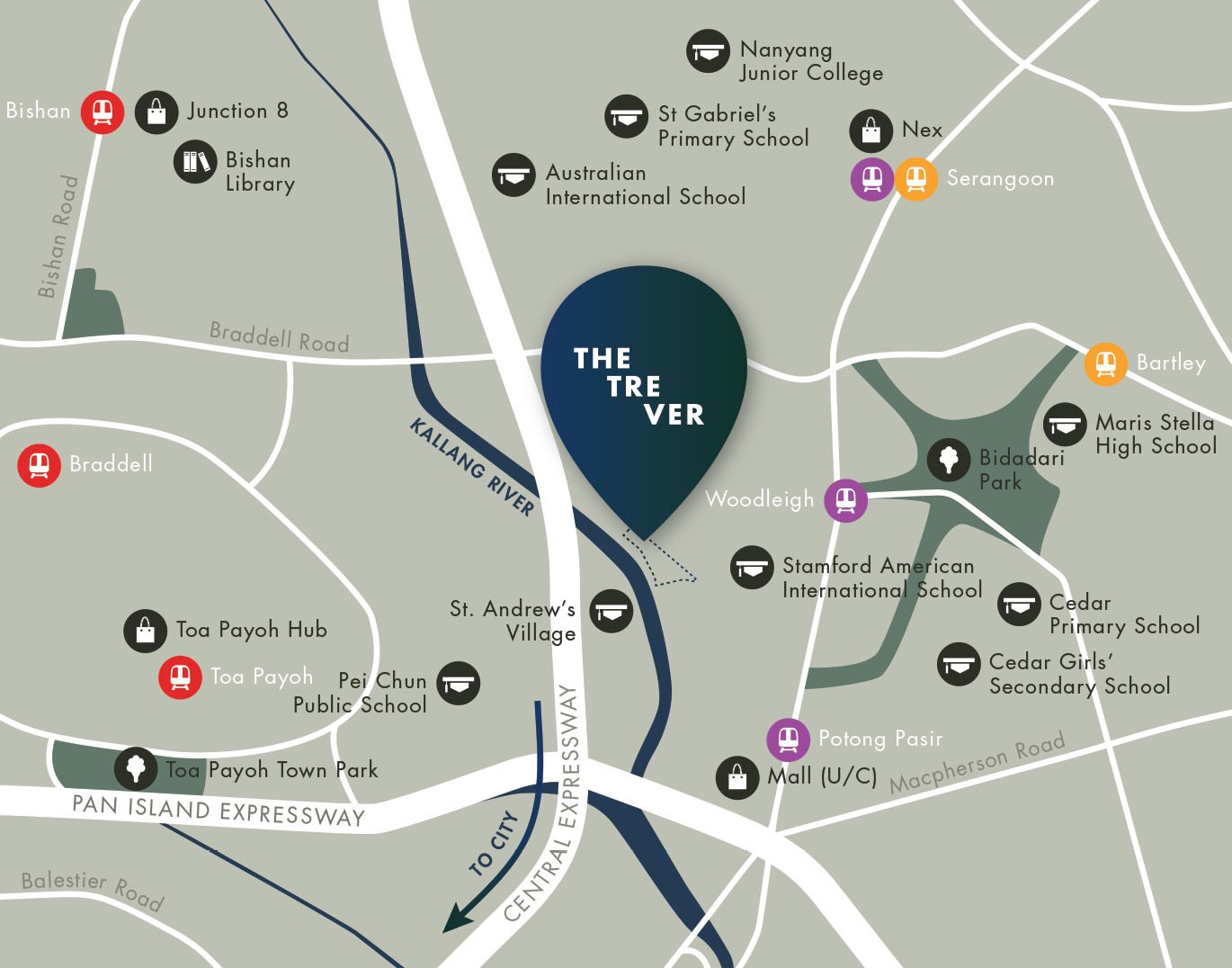
The Tre Ver is located along Potong Pasir Ave 1, within walking distance to Potong Pasir MRT station (North-East Line). From Potong Pasir MRT station, Dhoby Ghaut MRT Interchange is just 4 MRT stops away. Serangoon MRT Interchange and NEX mega mall are 2 MRT stops away. The Tre Ver is also near upcoming malls such as The Poiz Centre and The Woodleigh Mall.
St. Andrew’s Village is within 1km. Other schools such as Cedar Primary School, Cedar Girls’ Secondary School, Maris Stella High School, Stamford American International School and Australian International School are all within close proximity. With easy access to major expressways such as CTE and PIE, the City and Changi Airport are just short drives away.
Facts & Unit Types
| Project Name | The Tre Ver |
|---|---|
| Developer | Joint Venture of UOL Group and UIC |
| Address | 60 – 76 Potong Pasir Ave 1 |
| District | 13 |
| Tenure | 99 Years w.e.f 27 March 2018 |
| Total No. of Units | 729 |
| Total No. of Blocks & Storeys | Tower Blocks: 3 Blocks of 20 Storey & 2 Blocks of 19 Storey. Garden Blocks: 4 Blocks of 7 Storey including 2 Storey carparks and 1 basement carpark |
| Site Area | Approximately 201,405 sqft |
| No. of Car Park Lots | T.B.A |
| Architect | WOHA Architects |
| Unit Type | Size (sqft) | Starting Prices |
|---|---|---|
| 1 Bedroom | 484 – 495 | $860K |
| 2 Bedroom | 614 – 646 | 100% Sold |
| 2 Bedroom Premium | 689 – 797 | $1.28mil |
| 3 Bedroom | 1012 | $1.634mil |
| 3 Bedroom Premium | 1055 – 1109 | $1.665mil |
| 4 Bedroom | 1335 – 1378 | $2.33mil |
Price & Availability Updated On 20 May 2020
Facilities Site Plan
The Tre Ver comes with over 50 facilities spread across 3 sections – The Raintree Valley (located on the 2nd storey), The Village Plaza (located on the 3rd storey) and The Sky Loft (located on the 8th storey).
At the Raintree Valley, you will find beautiful landscapes such as the Waterfall Garden, recreation areas like Karoaoke Rooms and BBQ Cabanas, as well as adventure facilities like Climbing Cove, Balancing Bridge and Skipping Pond.
At the Village Plaza, you have your pools including the 50m Lap Pool, Aqua Gym and Infinity Pool, as well as the Clubhouse where you will find the Gym, Dining Suite, Pool Room and more. Not forgetting the Sky Loft where you can host your guests at the BBQ/Grill/Teppanyaki Pavilions or enjoy a work out at the Wellness Loft.
The Tre Ver Gallery
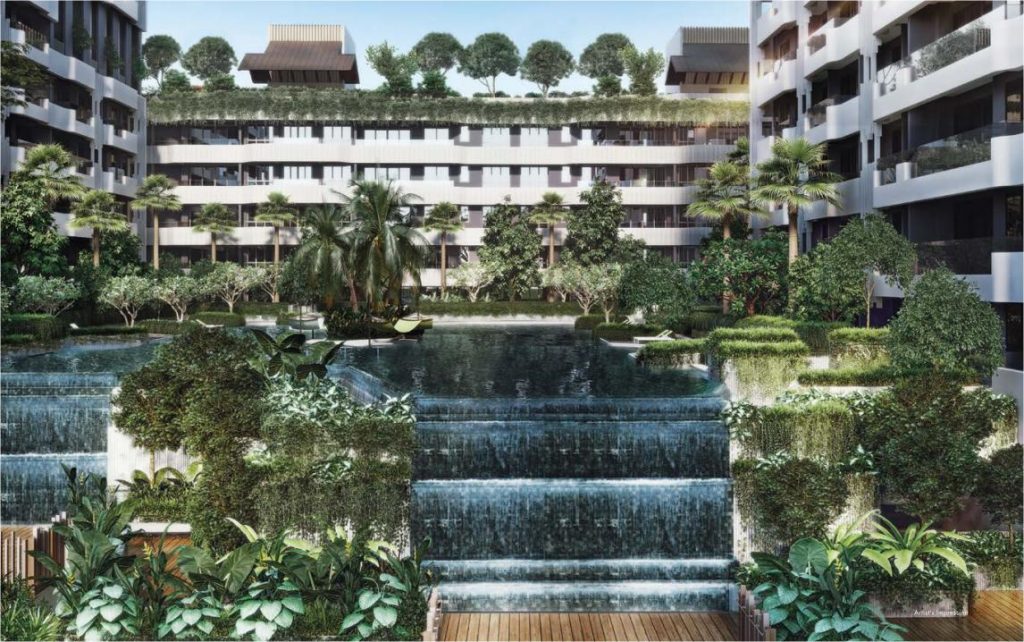
Greenery Facade
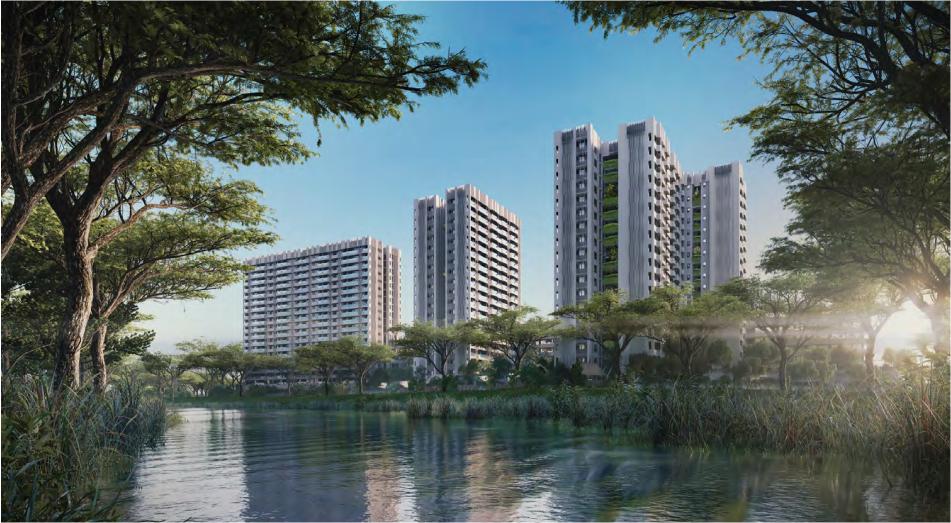
Hero View
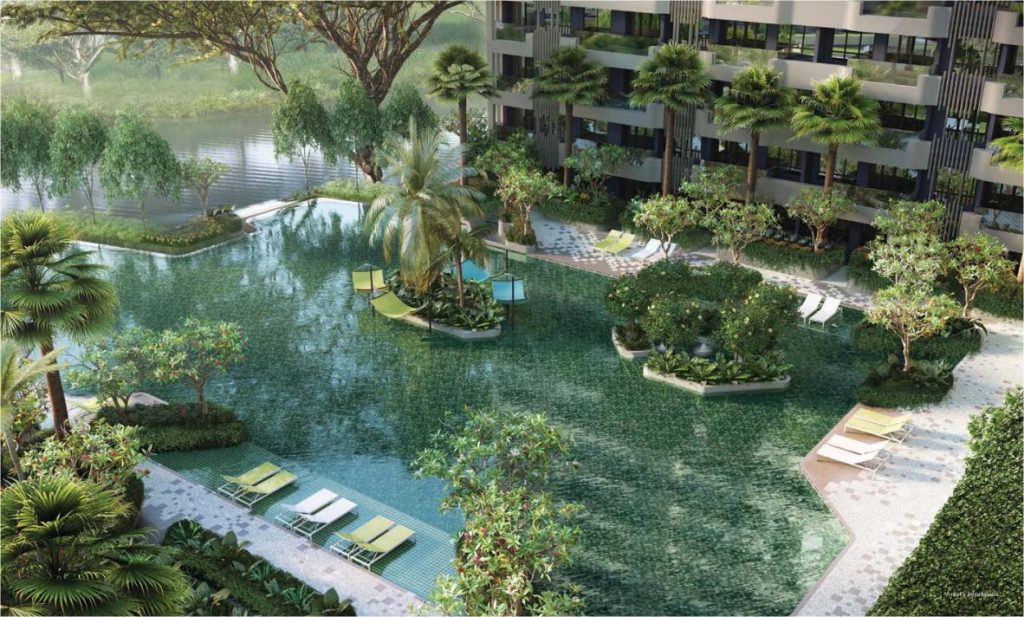
Relaxing Pool
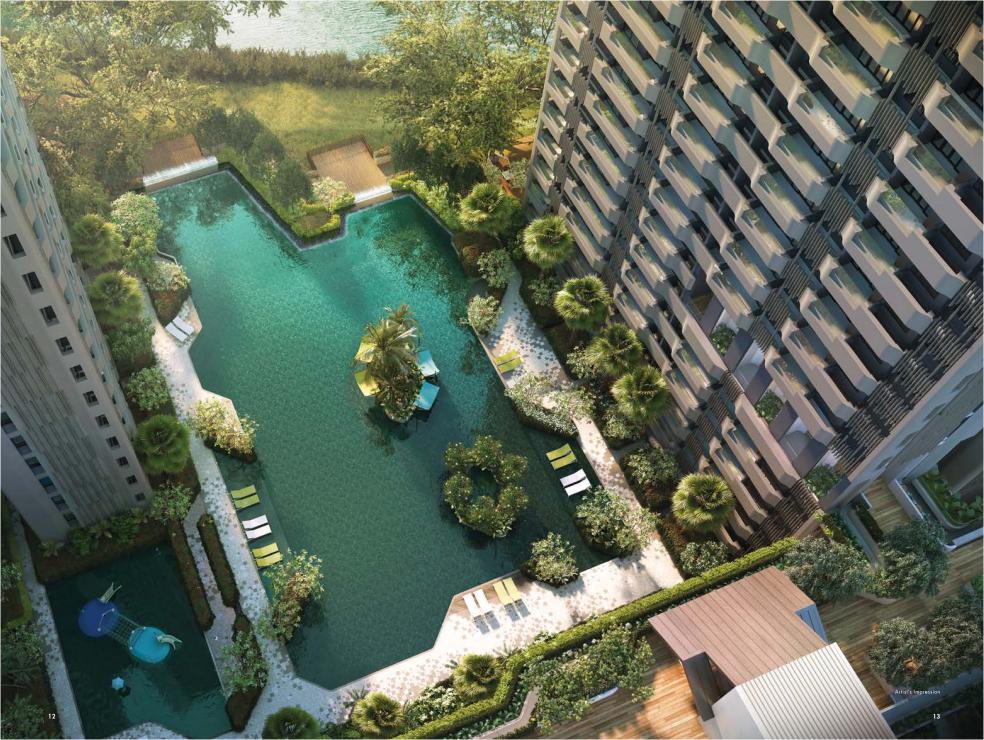
Swimming Pool
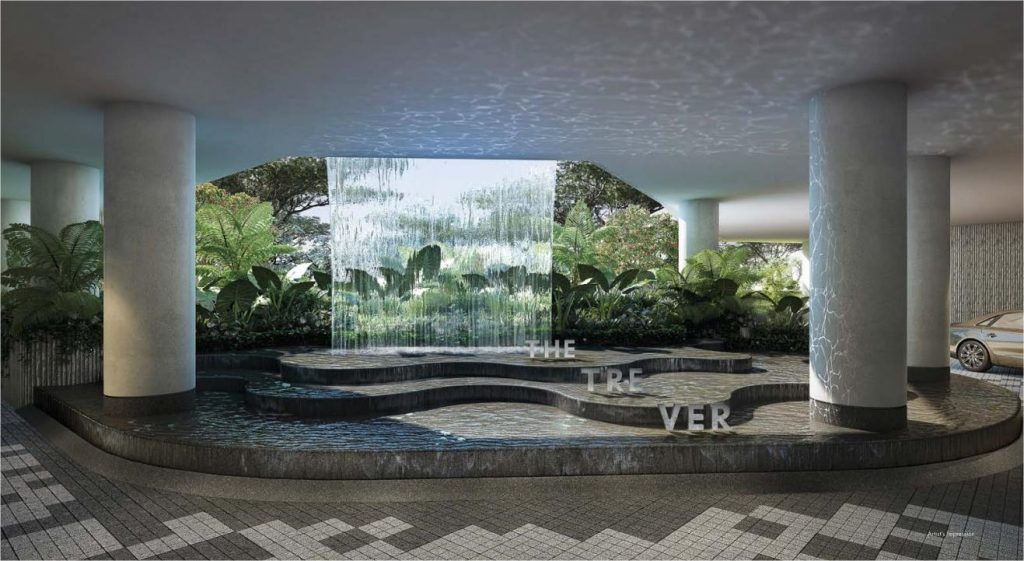
Drop Off
REGISTER NOW
Register your interest on The Tre Ver now to enjoy priority viewing, unit selection and additional VVIP direct developer’s discounts!
+65 6750 4559
enquiry@newcondo.com.sg
We will send you the brochure / full floor plans and be in touch with you shortly to schedule an exclusive viewing.

