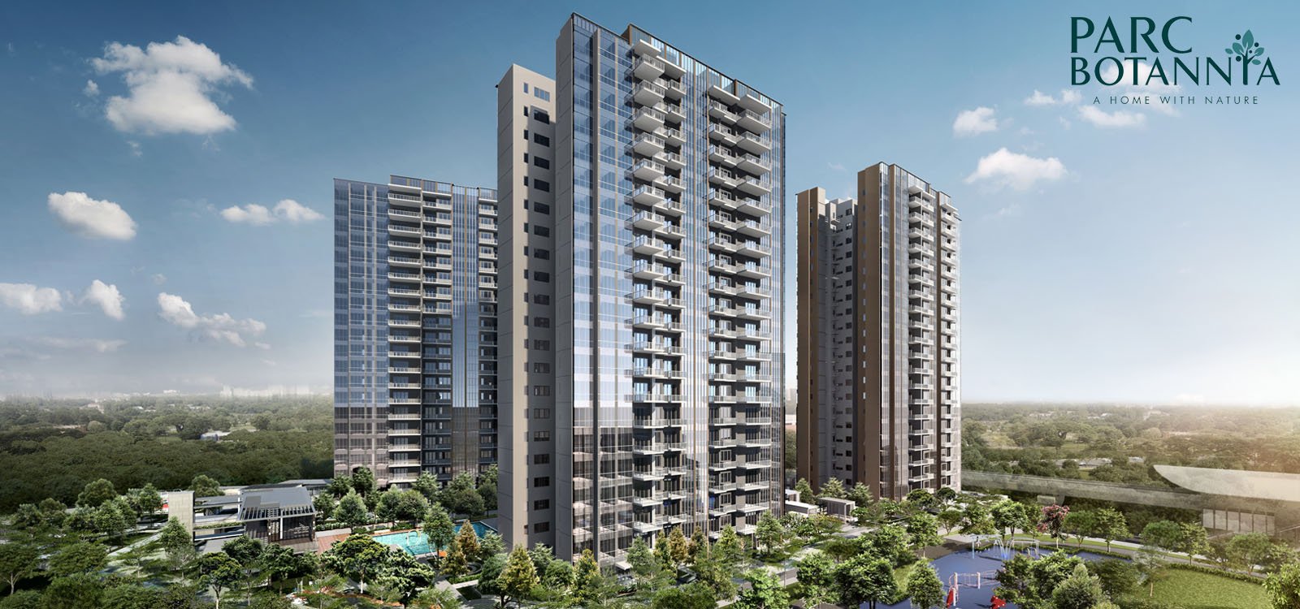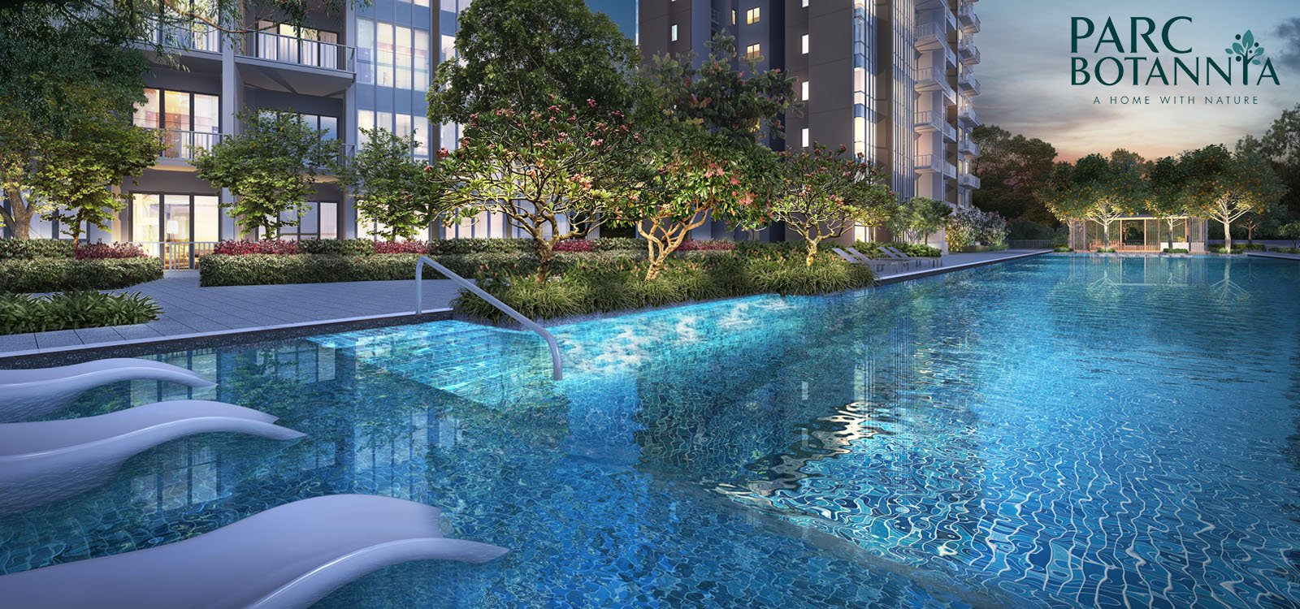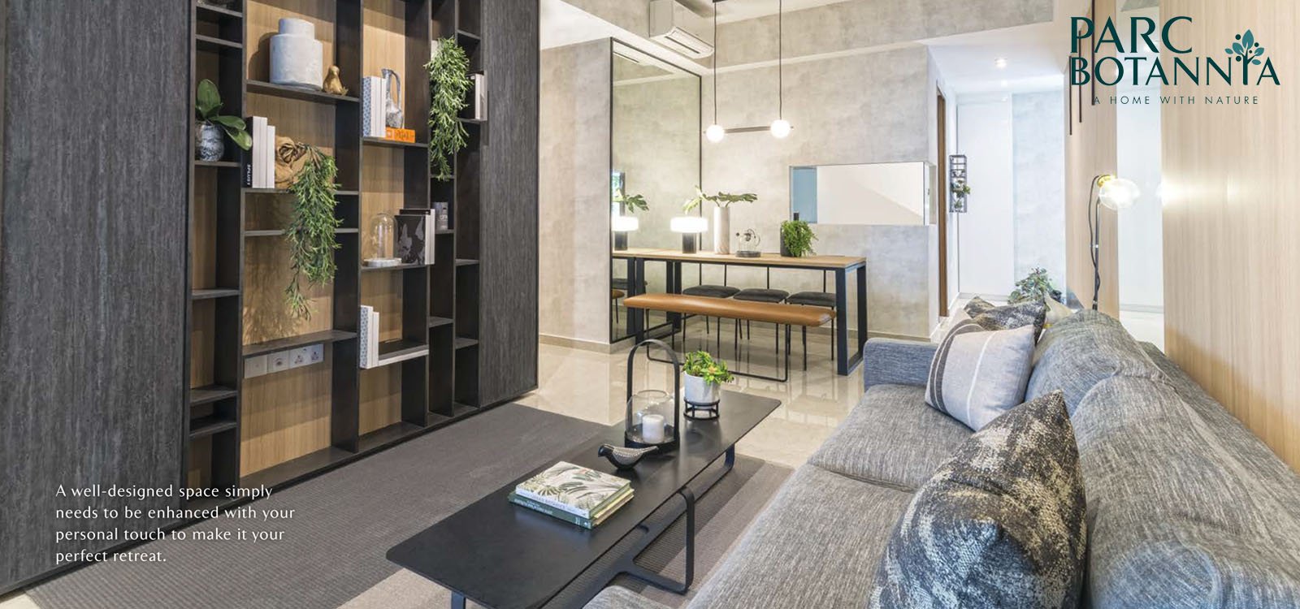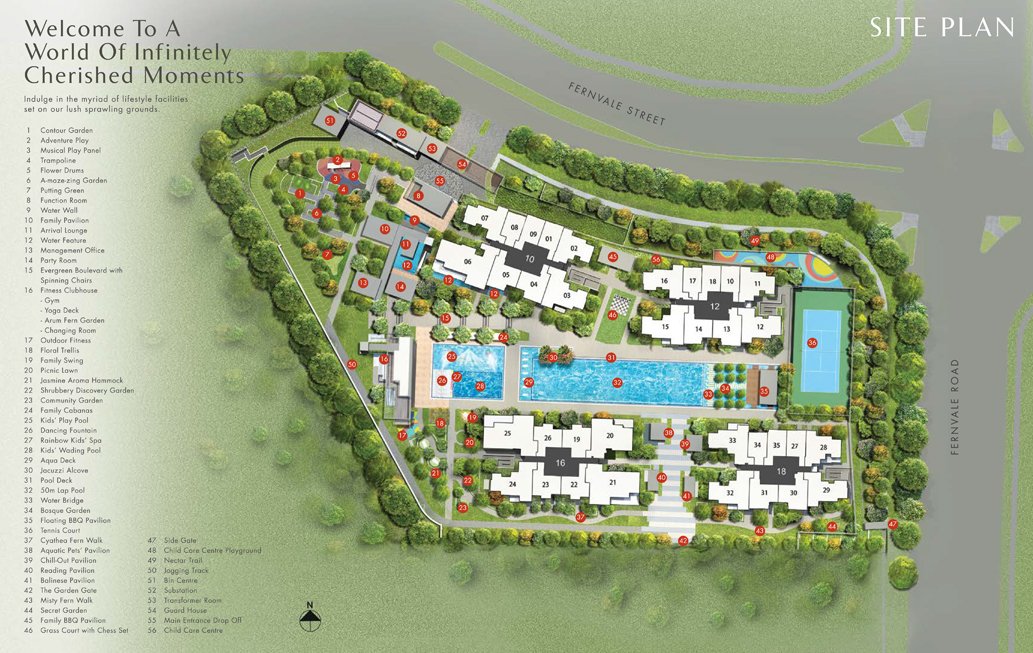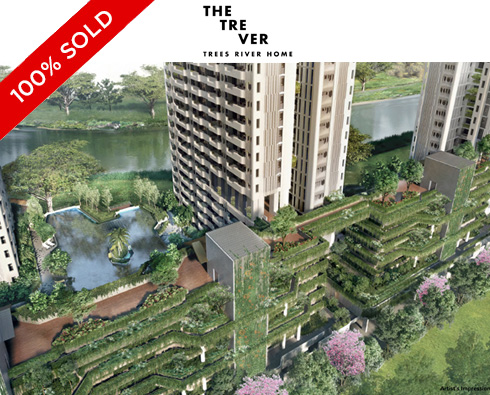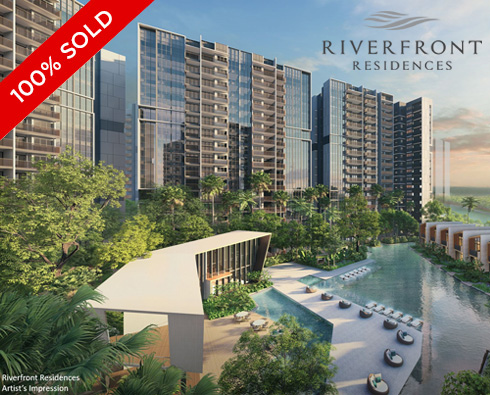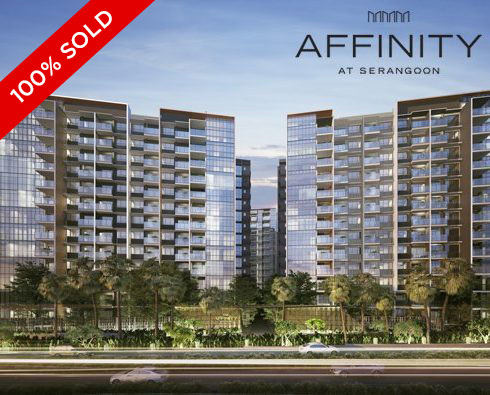Parc Botannia (100% Sold)
Parc Botannia is a quality condominium by reputable developer, Sing Holdings. Consisting of 4 blocks of 22 storeys, Parc Botannia offers 735 apartments ranging from 1-Bedroom to 5-Bedroom, as well as a child-care centre. Most of the units are facing either North or South, as well as facing towards the pool or the park/lush greenery.
For more information on Parc Botannia, please call +65 6750 4559 or send us a message via Whatsapp here
Back To Home | Back To North-East (Punggol, Sengkang, Seletar, Hougang)
Parc Botannia Location Map
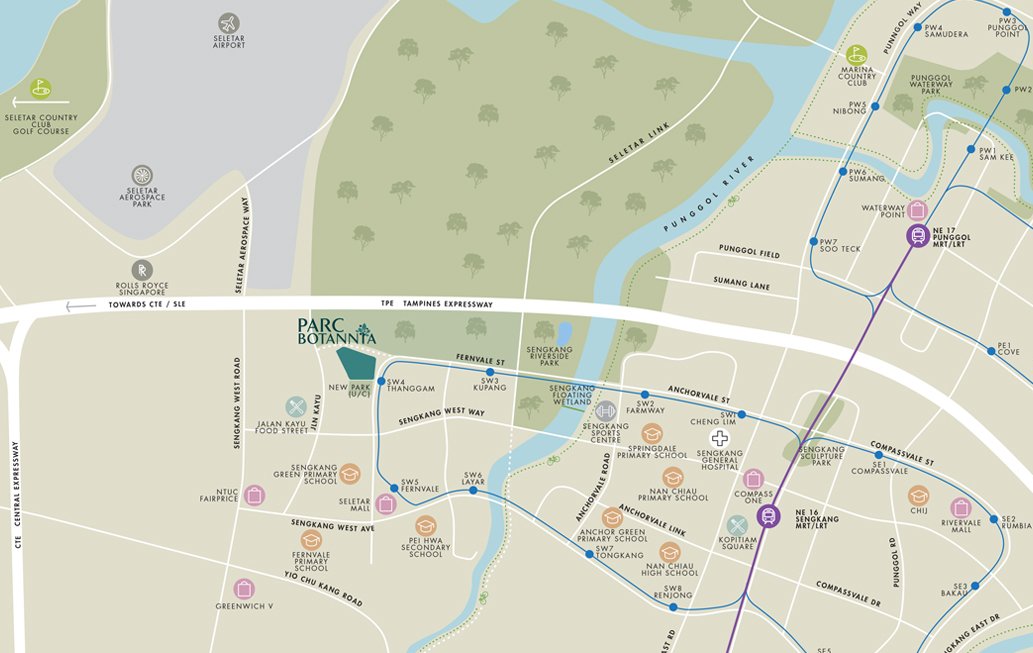
Parc Botannia is right beside Thanggam LRT Station, just 4 LRT stops to Sengkang MRT Station. In between Parc Botannia and its neighbour, High Park Residences, will be a future public park which will be built by Sing Holdings as part of the terms during the land tender. It is just about 5 minutes walk to The Seletar Mall and a short stroll to the famous eateries along Jalan Kayu.
Facts & Unit Types
| Project Name | Parc Botannia |
|---|---|
| Developer | Sing Holdings |
| Address | 10, 12, 16 & 18 Fernvale Street |
| District | 28 |
| Tenure | 99 Years Leasehold w.e.f 28 Dec 2016 |
| Total No. of Units | 735 |
| Total No. of Blocks & Storeys | 4 Blocks of 22 Storeys |
| Site Area | Approximately 180,095 sqft |
| No. of Car Park Lots | 741 Residential Car Park Lots (6 Handicap Lots) + 15 Childcare Centre Car Park Lots (1 Handicap Lot) |
| Unit Type | Size (sqft) | Starting Prices |
|---|---|---|
| 1 Bedroom | 420 – 431 | 100% Sold |
| 1 + Studng y | 506 | 100% Sold |
| 2 Bedroom Classic | 581 – 592 | 100% Sold |
| 2 Bedroom Premium | 667 – 786 | 100% Sold |
| 2 + Study | 775 – 936 | 100% Sold |
| 3 Bedroom Classic | 861 – 872 | 100% Sold |
| 3 Bedroom Premium | 969 – 1055 | 100% Sold |
| 4 Bedroom Classic | 1130 – 1302 | 100% Sold |
| 4 Bedroom Premium | 1249 – 1453 | 100% Sold |
| 5 Bedroom | 1410 -1668 | 100% Sold |
Parc Botannia Facilities Site Plan
Parc Botannia Gallery
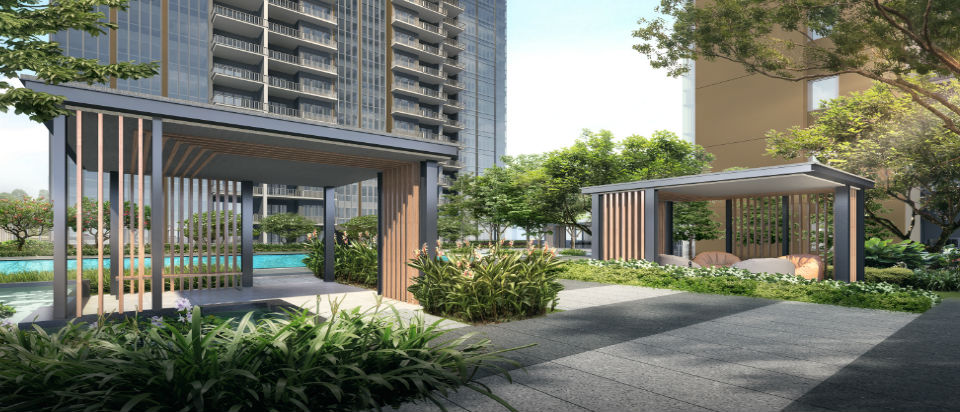
Chilling Out Pavilion
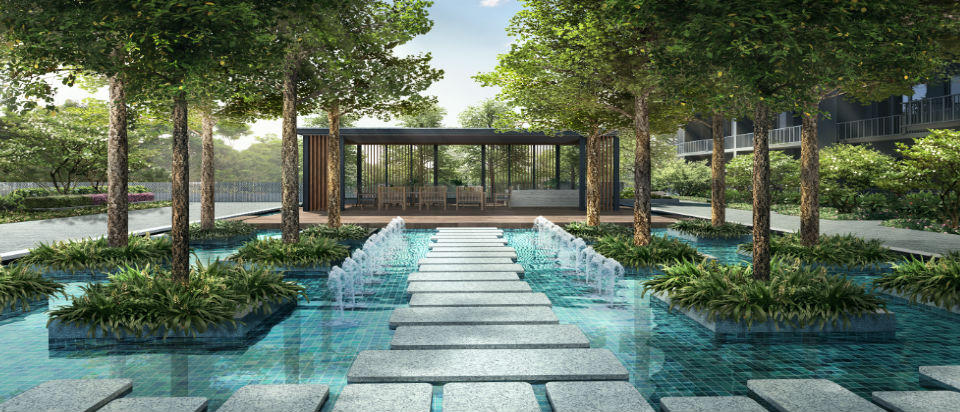
Dancing Fountain
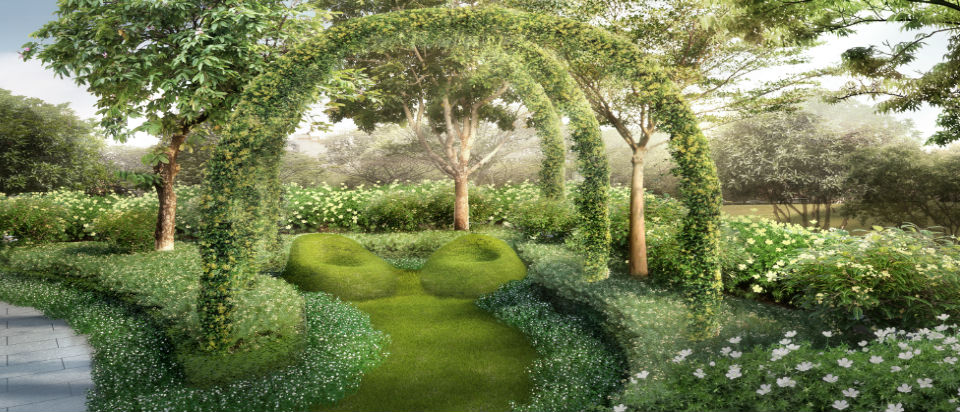
Evergreen Boulevard
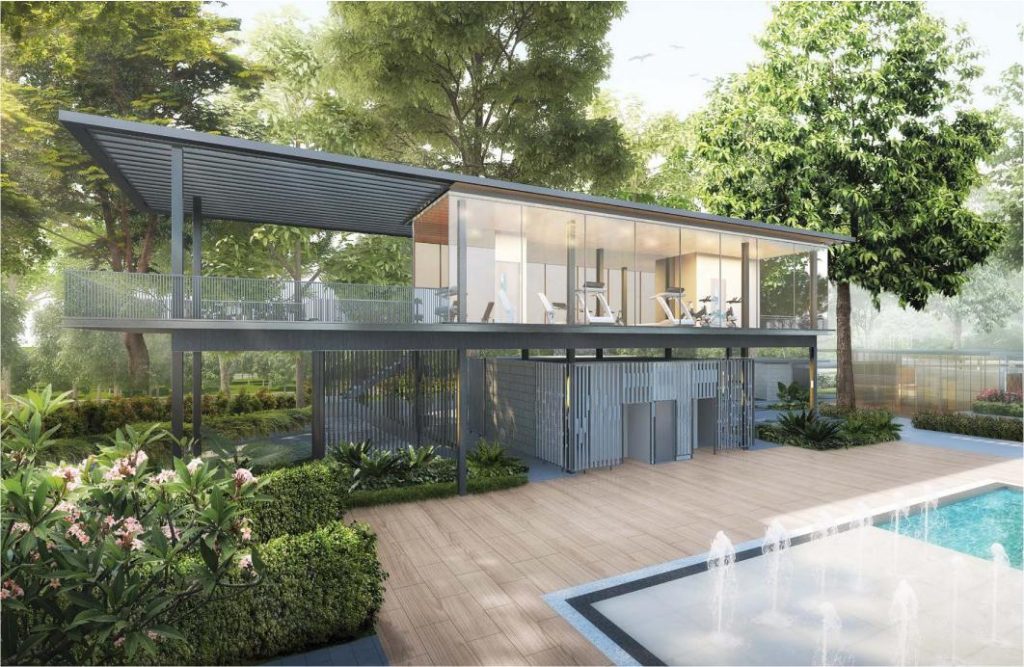
Fitness Clubhouse
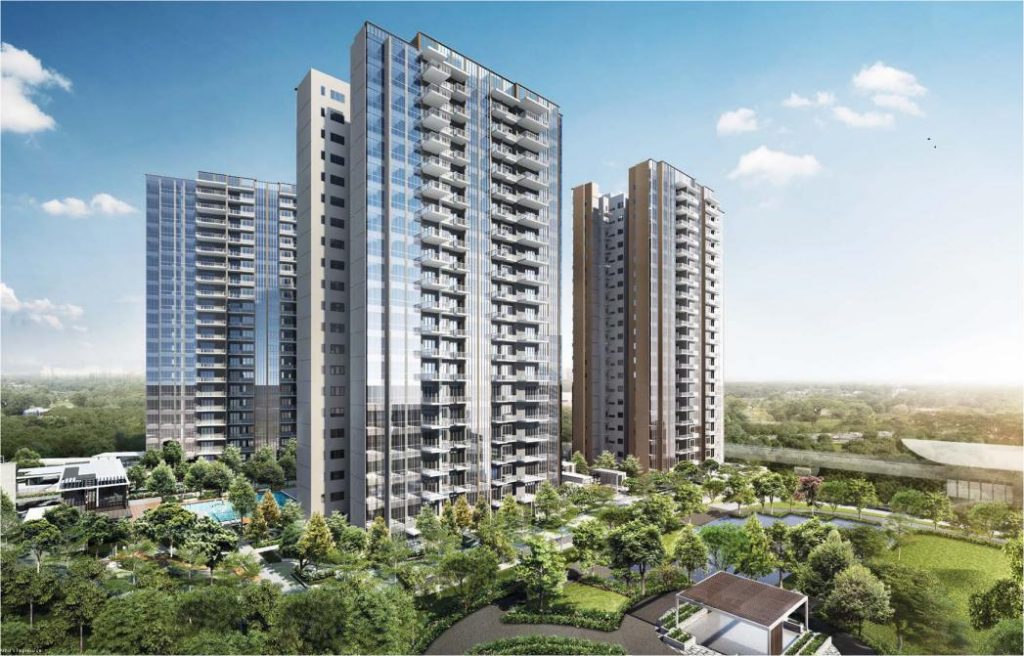
Hero View
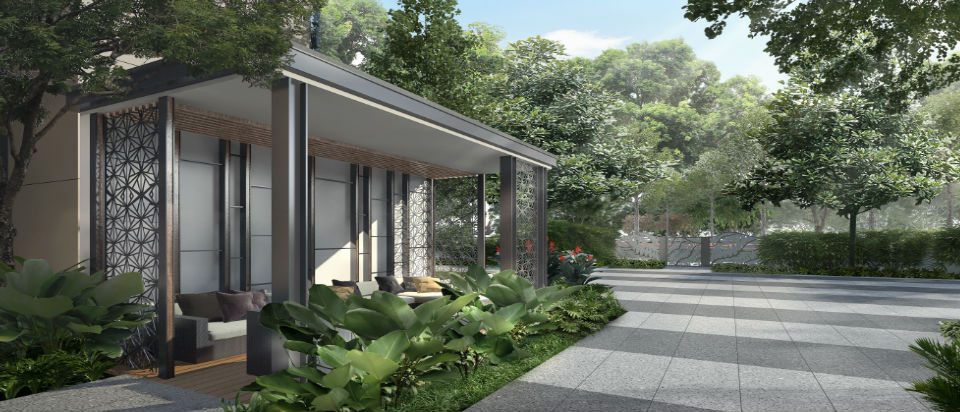
Misty Fern Walk
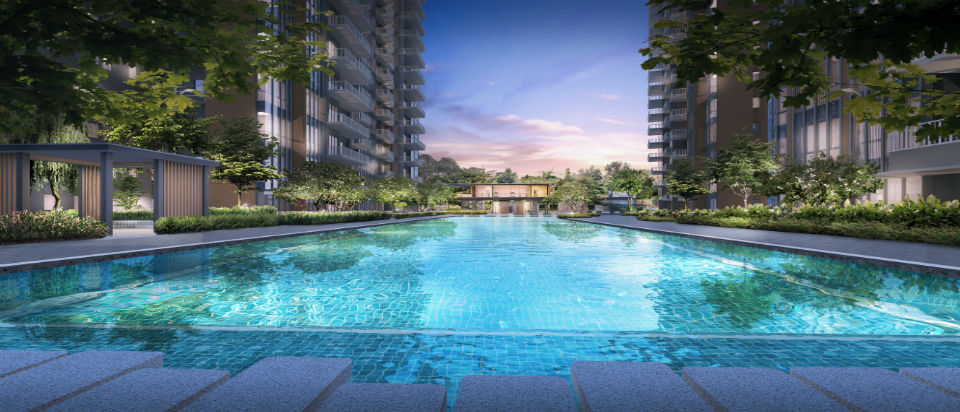
Lap Pool
REGISTER NOW
Register your interest on Parc Botannia now to enjoy priority viewing, unit selection and additional VVIP direct developer’s discounts!
+65 6750 4559
enquiry@newcondo.com.sg
We will send you the brochure / full floor plans and be in touch with you shortly to schedule an exclusive viewing.

