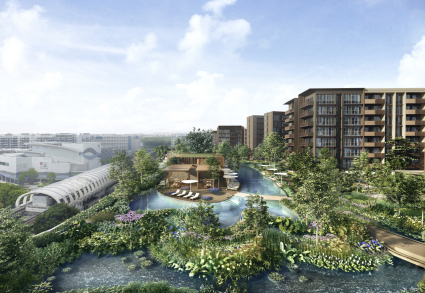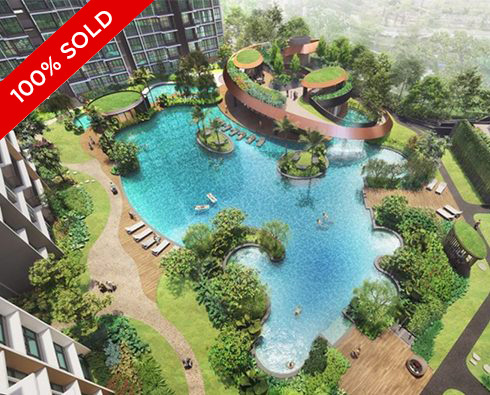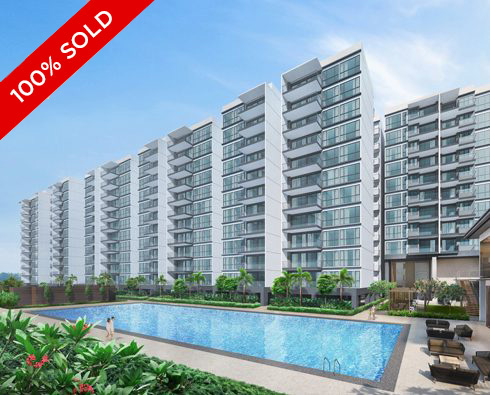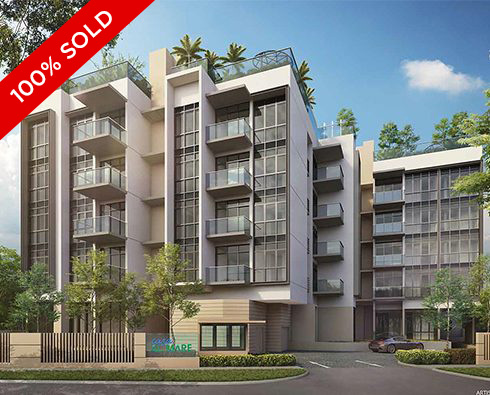Pasir Ris 8
| Project Name | Pasir Ris 8 |
|---|---|
| Description of Development | Proposed mixed use development comprising 2 basement for carpark and commercial use, with underground linkway, a 4-storey podium comprising bus interchange, HBD town plaza, polyclinic and 7 blocks of 10 / 11-storey residential flats with ancillary facilities. |
| Developer | Phoenix Residential Pte Ltd and Phoenix Commercial Pte Ltd (Allgreen Properties and Kerry Properties) |
| Address | 08, 10, 12, 14, 16, 18, 20 Pasir Ris Drive 8 |
| Tenure | 99 Years |
| Site Area | Approximately 409,064 sqft |
| Total No. of Units | 487 |
| Expected TOP Date | 2027 |
| Unit Type | Size (sqft) | Starting Prices |
|---|---|---|
| 2 Bedroom | 710 To 721 | $1.474m |
| 3 Bedroom | 1023 to 1066 | $1.934m |
| 4 Bedroom | 1464 | $2.596m |
Pasir Ris 8 Location Map & Site Plan
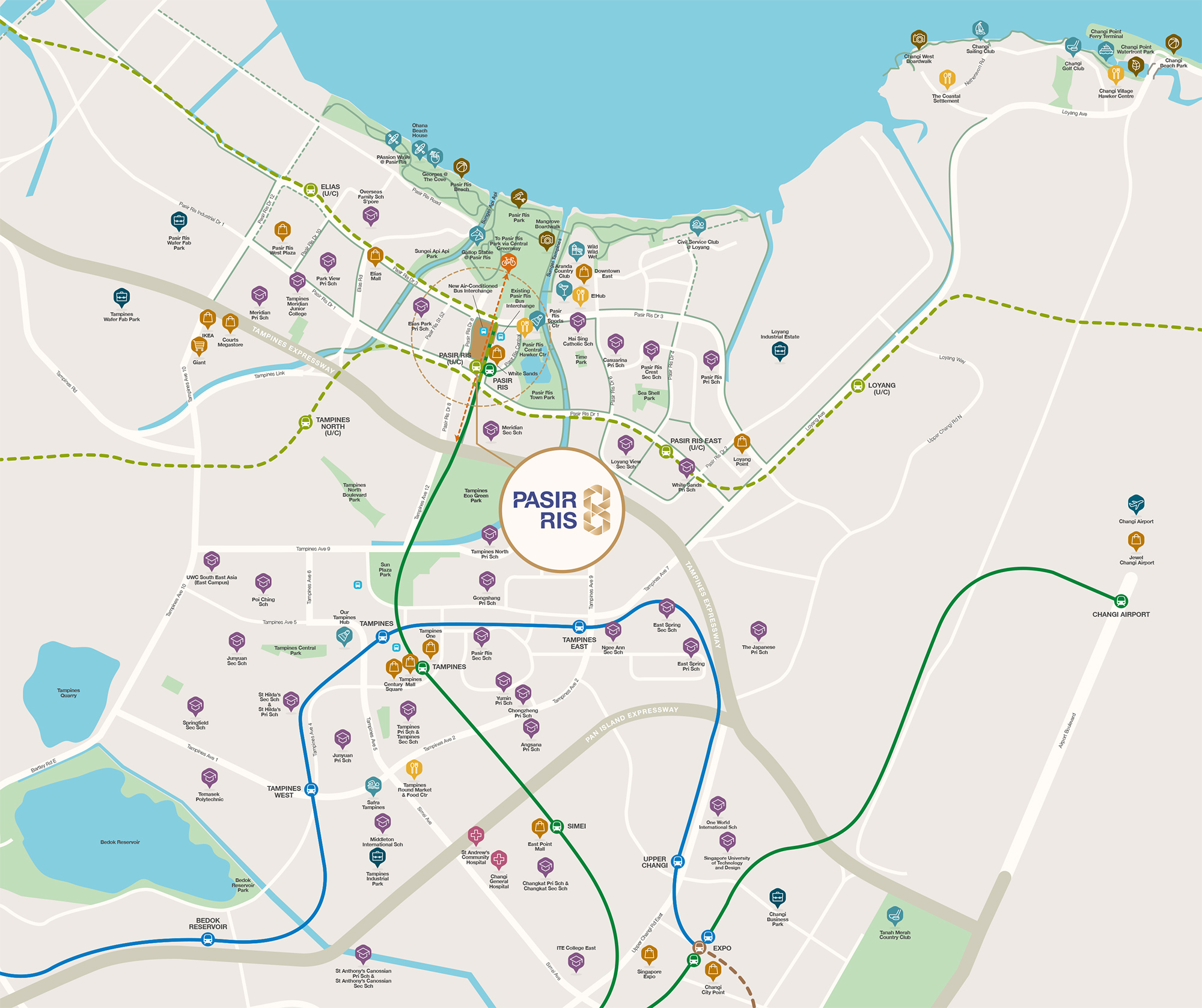
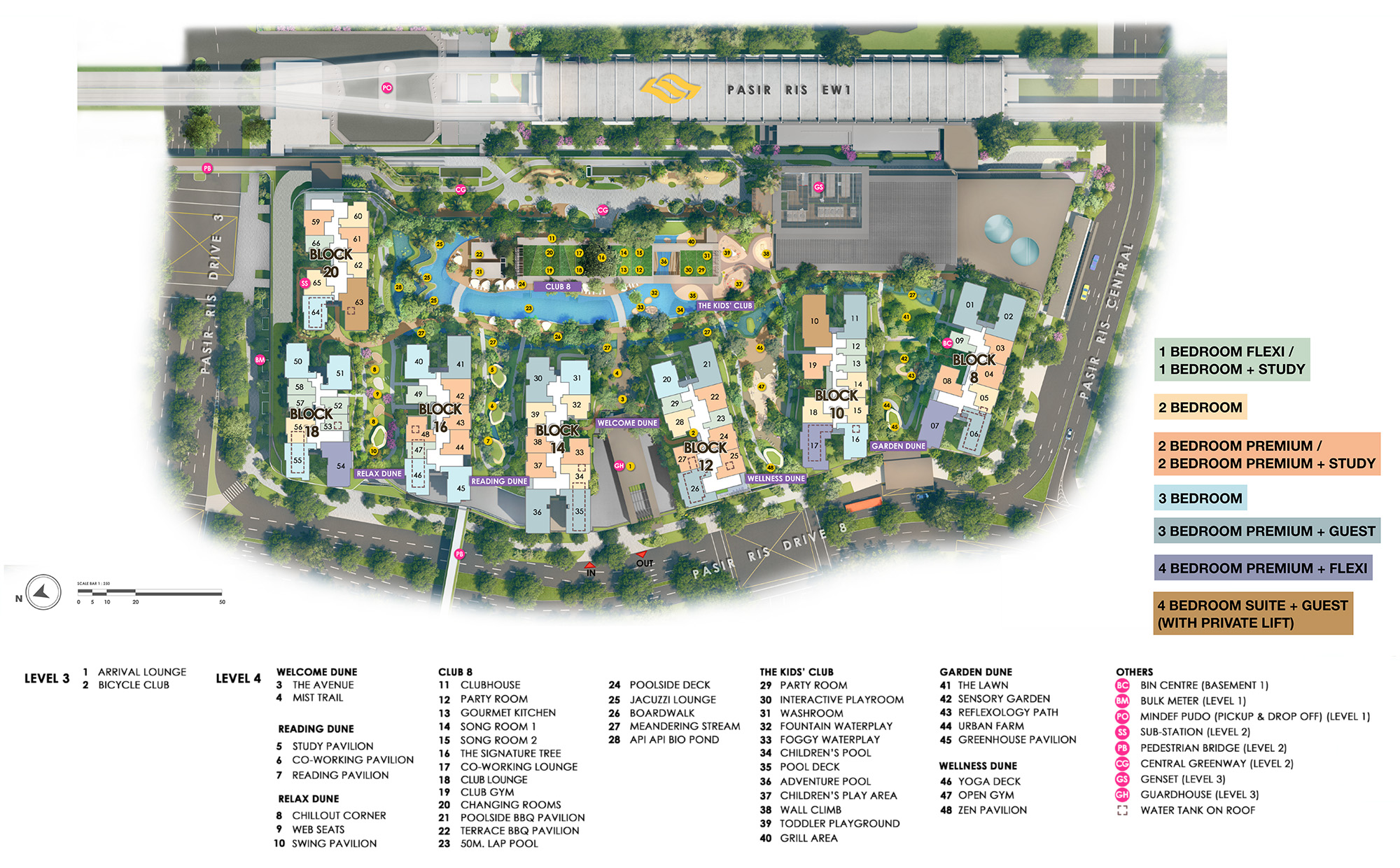
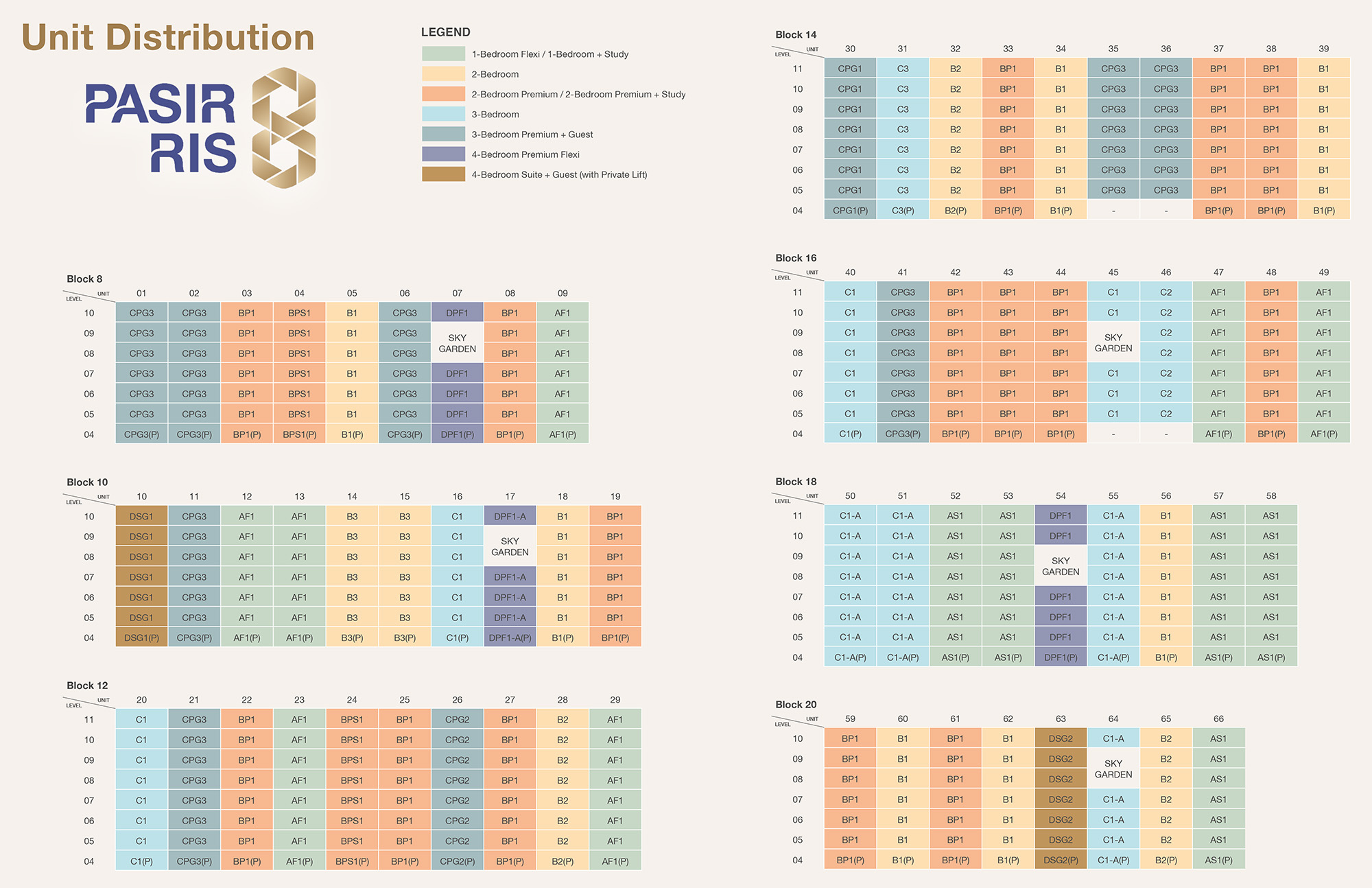
Pasir Ris 8 Virtual Tours
1 Bedroom Flexi Type AF1(P):
2 Bedroom Type B1(P):
3 Bedroom Premium + Guest Type CPG3(P)
Pasir Ris 8 Floor Plans
To download a copy of Pasir Ris 8 brochure and full floor plans, register your interest with us below and a download link will be sent to you.
Pasir-Ris-8-Floor-Plans
Pasir Ris 8 Gallery
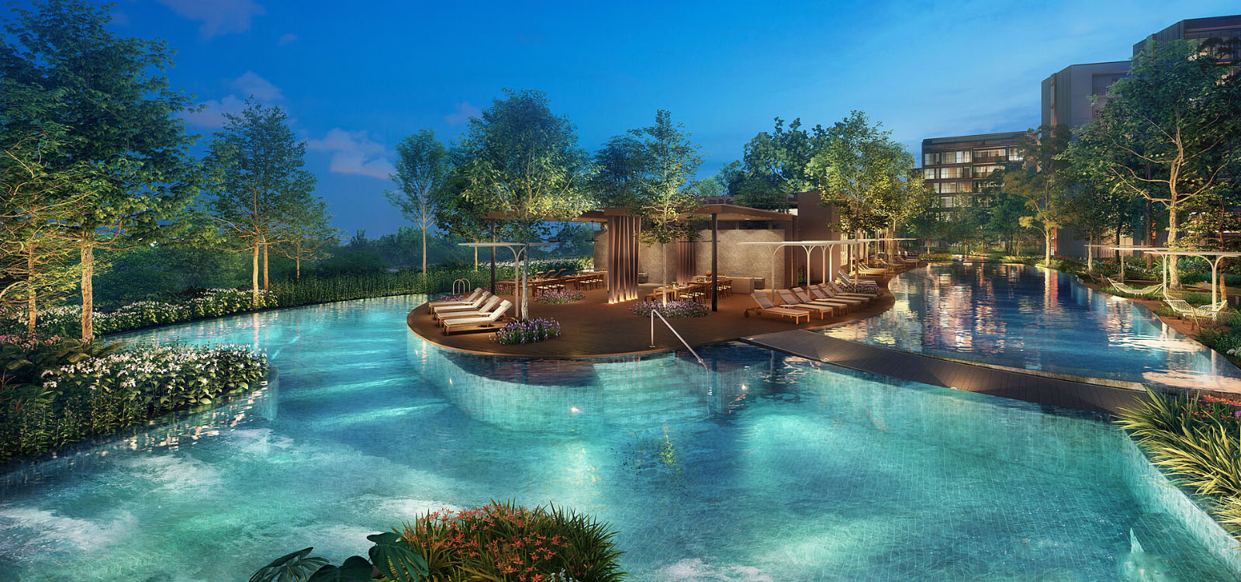
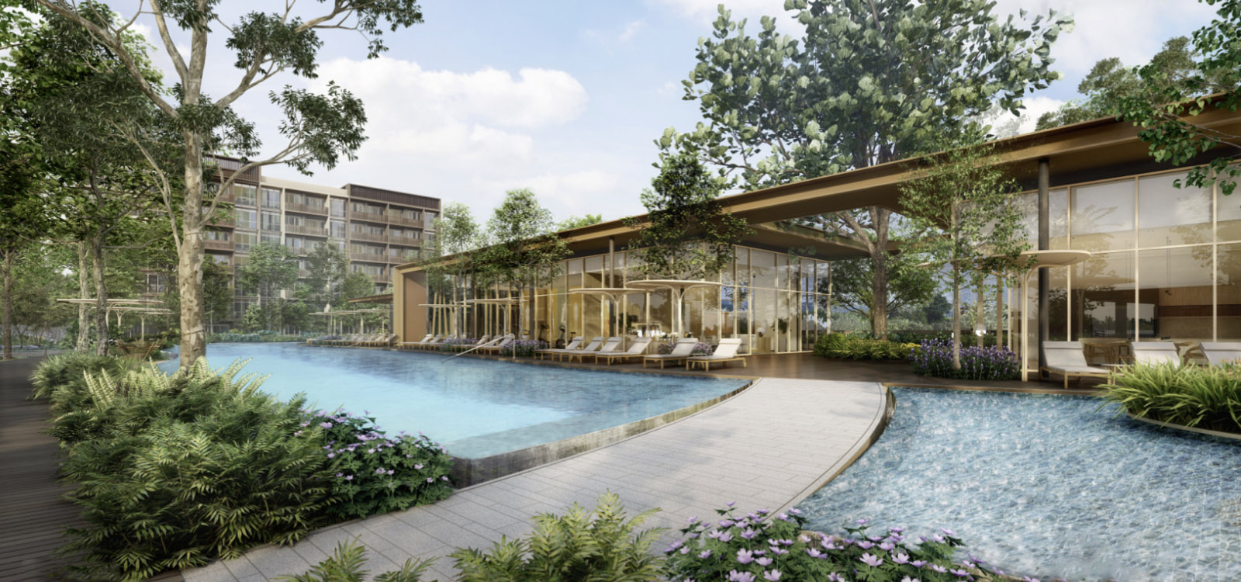
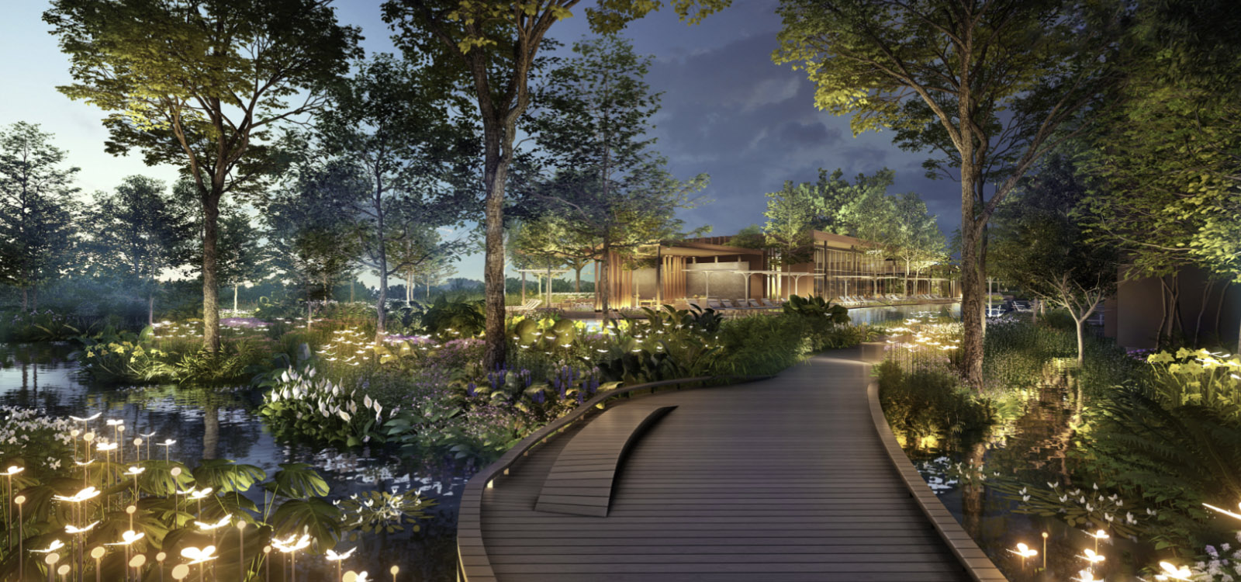
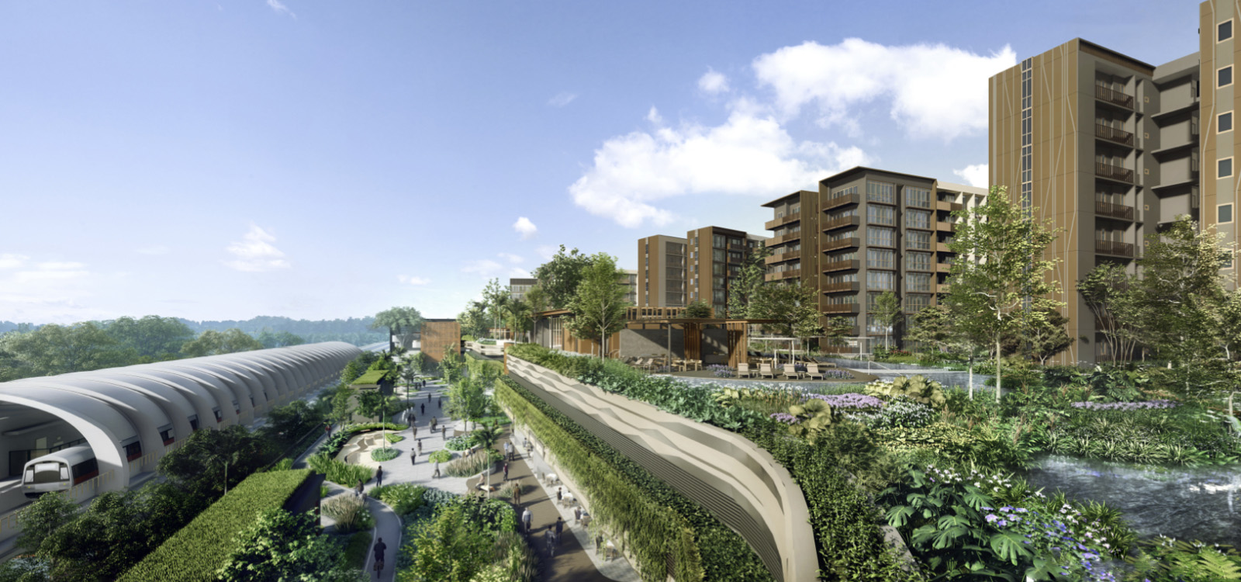
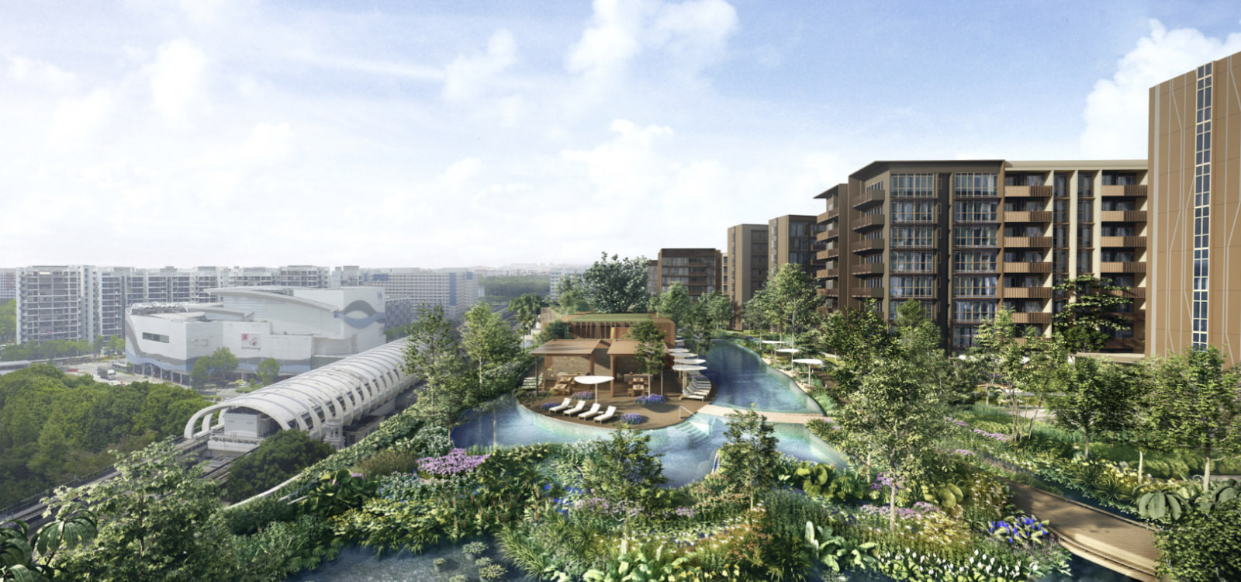
LOOKS GOOD?
Is PASIR RIS 8 the right property for you? Schedule a viewing with us now and one of our highly-rated consultant will be in touch with you shortly. Here’s why so many property buyers have engaged and referred us:
– Hassle-Free Journey To Your Most Ideal Property
– Professional Financial Assessment
– Risk & Exit Strategy Assessment
– Recommendations on Other Most Suitable New Launch & Resale Options
– Zero Commission Payable
– Lowest Price & Best Promo Guaranteed
– Need To Restructure Your Portfolio? Our Trusted 8-Step Strategy Will Achieve The Best Price For You

